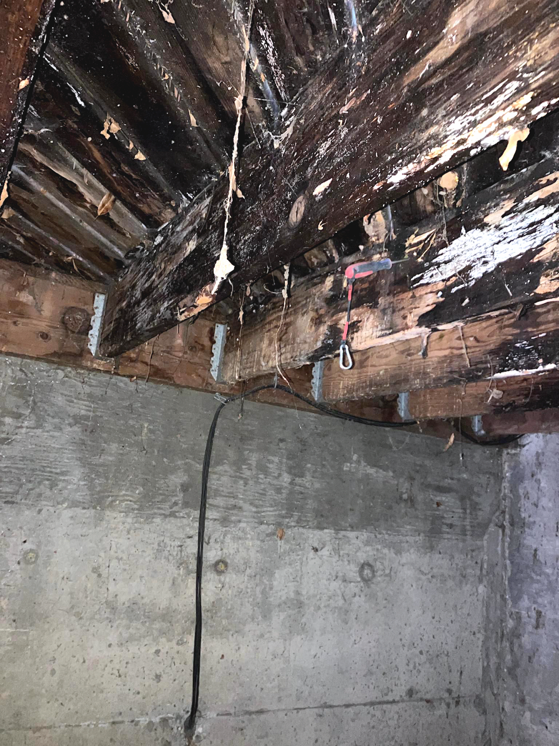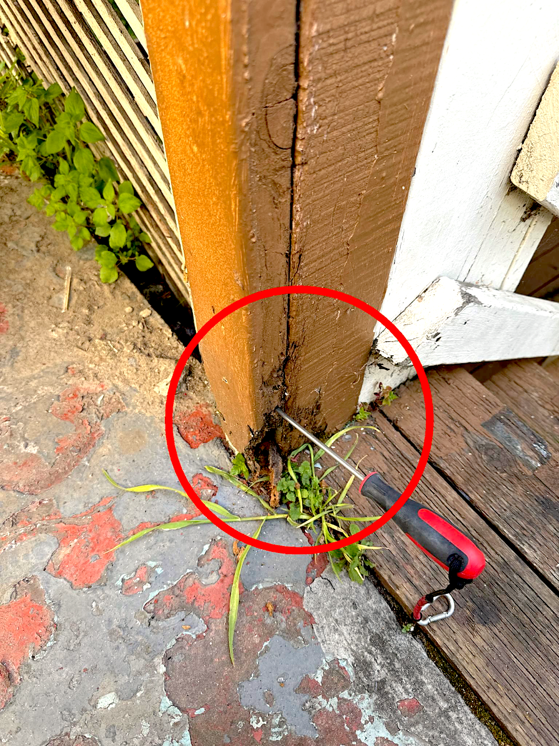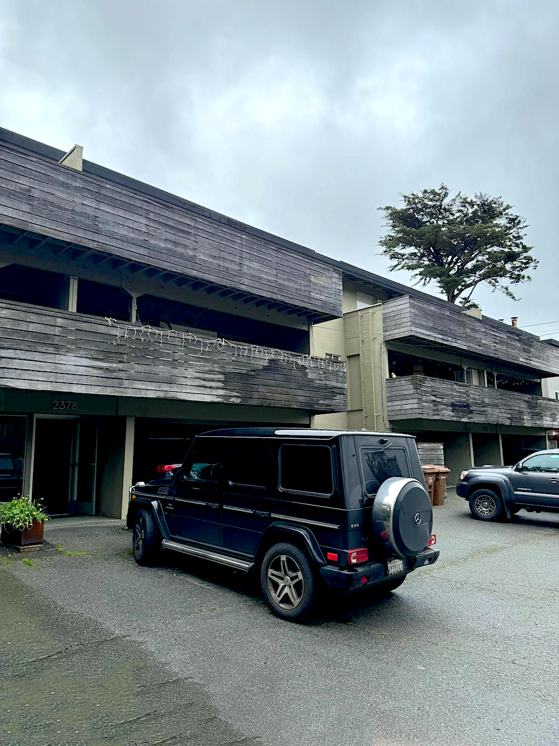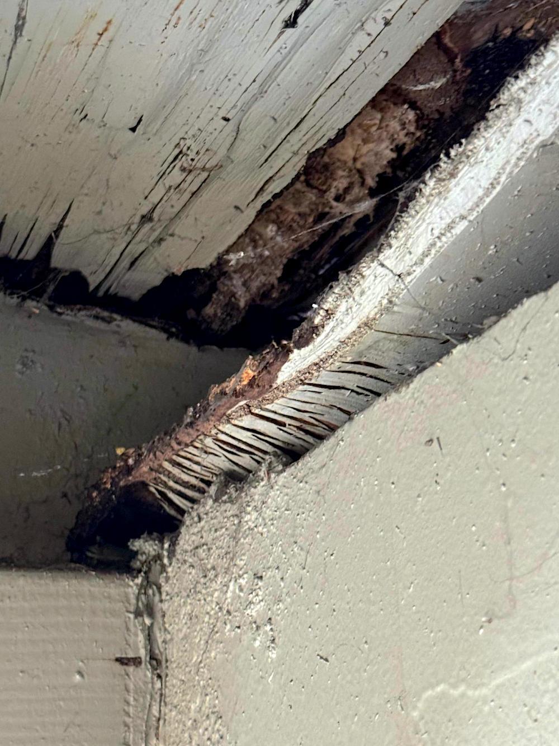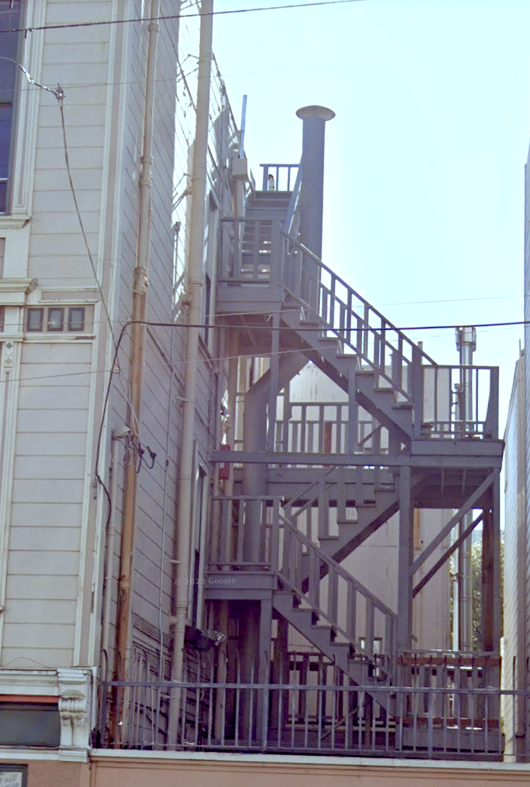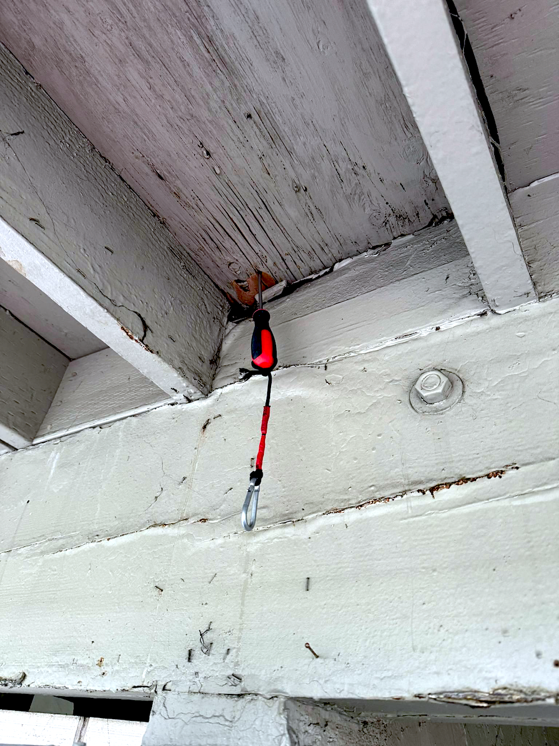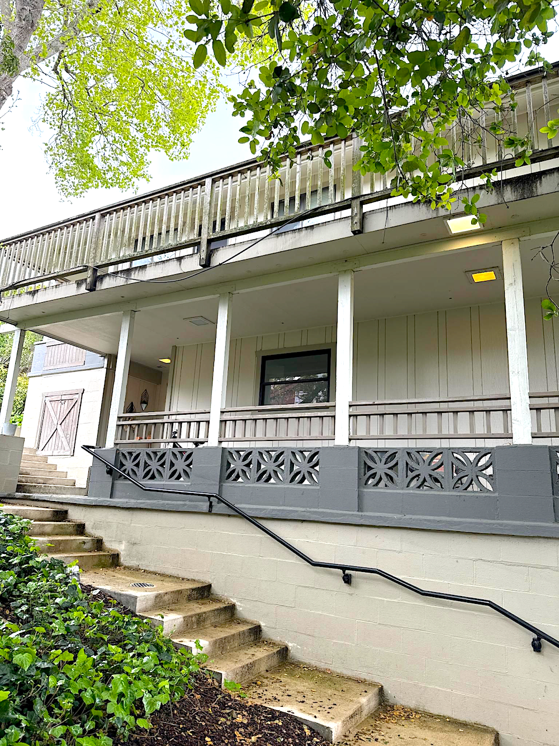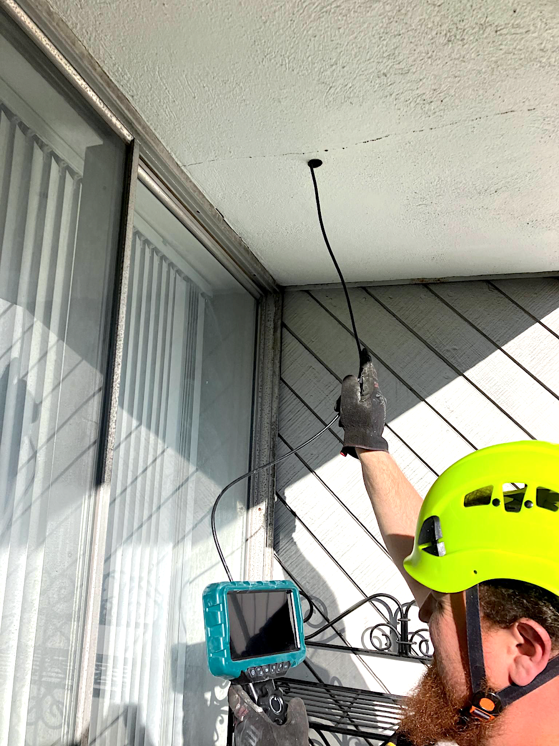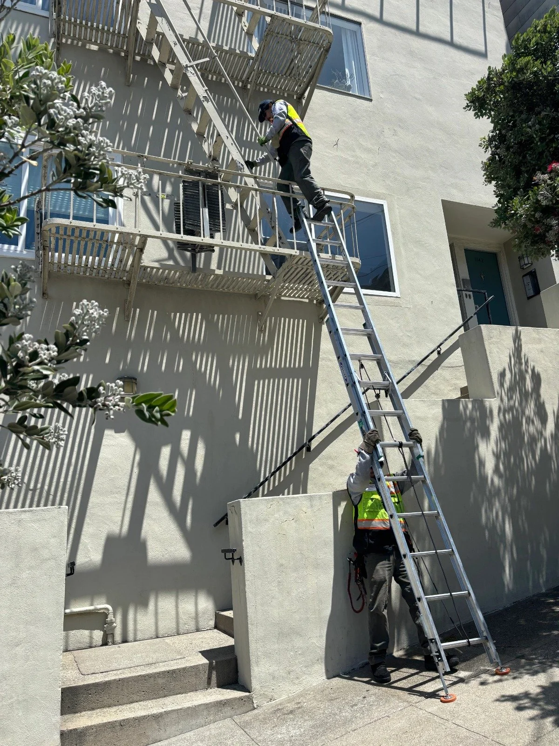CA-SB326/E3 Compliance Inspection for California Condos & HOAs
California Senate Bill 326 (SB 326) was introduced to help ensure the safety of residents living in multifamily condominium buildings. The law mandates the inspection of exterior elevated elements—such as balconies, decks, walkways, and stairways—to check for structural safety risks like rot, water damage, and structural deterioration.
Planning to Sell Your Condo? Here’s What You Need to Know About SB326 Inspections
Selling Your Condo? Don’t Overlook SB326 Inspection Requirements
If you're planning to sell a condo in California, a completed and compliant SB326 Balcony Inspection is essential. Under Senate Bill 326, HOAs must have structural inspections of exterior elevated elements (like decks and balconies) on file. Incomplete or outdated SB326 reports can delay or derail your sale, as buyers and lenders often require proof of compliance to move forward.
Although title companies don’t perform SB326 inspections, many now require documented proof of a completed inspection—and any related disclosures—before processing ownership transfers. Ensuring your HOA has fulfilled its SB326 obligations protects all parties involved and helps facilitate a smooth, legally compliant transaction.
Missed the SB 326 Inspection Deadline? Here's What You Need to Do
The deadline for this inspection was January 1, 2025, and now, property owners and Homeowners Associations (HOAs) face the risk of non-compliance. If your inspection is past due, the first step is to schedule an inspection as soon as possible.
Great Escape Service & Inspection specializes in SB 326 compliance inspections and offers a seamless process to help property managers, owners, and HOAs get back on track.
Additionally, SB 326 inspections must be conducted every nine years, so it's essential to stay on track with future inspections to prevent problems and ensure safety.
Who is responsible?
Homeowners Associations (HOAs)
Property Managers tasked with HOA oversight
Property Sellers who must address EEE compliance before sales
How Great Escape Service & Inspection Can Help
At Great Escape Service & Inspection, we specialize in SB326 inspection services throughout California, from the Greater Los Angeles Area to San Francisco.
We take pride in offering the highest level of expertise to ensure your property remains safe, compliant, and well-protected.
Our certified inspectors ensure that your inspection is thorough, accurate, and fully compliant with SB 326. We offer timely inspections to meet your needs, even if you're already past the deadline.
Process of SB 326 Balcony Inspection
1. Scheduling Your Inspection
Contact Great Escape Service & Inspection to schedule your SB 326 balcony inspection. We offer flexible scheduling options to minimize disruption to your property or residents. In addition, we provide free on-site detailed estimates for your convenience.
2. Detailed Inspection
Our team of experienced, certified inspectors will conduct a thorough evaluation of your property’s elevated elements, including balconies, decks, walkways, and stairways. We’ll look for any signs of damage or structural issues that may pose safety risks, such as rot or water damage.
We also perform borescope inspections on over 94% of each structure type, allowing us to assess internal conditions that are not visible from the surface.
3. Comprehensive Report & Findings
After the inspection, we’ll provide you with a detailed, easy-to-understand report. This will include our findings, a description of any issues discovered, detailed photo documentation, and actionable recommendations to address them. Our goal is to ensure your property remains safe and compliant with SB 326 regulations.
4. Follow-Up & Next Steps
If repairs are necessary, we’ll connect you with trusted contractors who can carry out the required work. Once the repairs are complete, we offer a re-inspection to ensure everything meets SB 326 compliance standards. Our team will guide you through the entire process, ensuring your property remains compliant at every step.
Why Choose Us for Your SB326 Inspections?
We’re the right choice for your SB326 inspections in California because of our experienced inspectors, timely & professional service, comprehensive & clear reports, and more:
Experienced Inspectors: Our team of certified inspectors is highly skilled in SB326 regulations and California’s balcony inspection laws.
Timely & Professional Service: We understand the importance of meeting SB326 compliance deadlines and offer prompt, professional services.
Serving Areas Near You: Whether you’re in Los Angeles, the San Francisco Bay Area, the Sacramento Area, or other major cities in California, we provide inspection services near you.
Comprehensive & Clear Reports: Receive detailed, easy-to-understand reports that outline the findings and necessary actions.
Get Your SB 326 Inspection in California Today
Don’t risk your property’s compliance. Contact us for an expert SB 326 inspection and ensure that your building or Homeowners Association (HOA) property is safe, secure, and fully compliant with California law
-
CA-SB326 (California Senate Bill 326) is legislation focused on improving the safety of exterior elevated elements in residential condominium buildings across California. These elements include balconies, decks, stairs, and walkway systems, and other structural components that are more than six feet above ground level. The law aims to prevent structural failures caused by rot, deterioration, or inadequate waterproofing.
-
SB 326 requires that all multi-family residential buildings with three or more units undergo periodic structural inspections of their balconies, decks, stairs, and walkways—all of which fall under the category of exterior elevated elements. These inspections are designed to detect early signs of deterioration, water intrusion, or rot that can compromise safety. Proper waterproofing systems must also be evaluated to ensure the longevity of these structures.
-
The responsibility lies with the building owners, HOAs, or property management teams. They must ensure that inspections of all relevant balconies, decks, stairs, and walkway systems are conducted by a licensed structural engineer or architect. These inspections must address not only the structural framing but also the condition of the waterproofing that protects against rot and deterioration.
-
The initial inspection of all exterior elevated elements must be completed by January 1, 2025. After that, inspections are required every nine years. These inspections are crucial for identifying and addressing any waterproofing failures, rot, or other forms of deterioration in balconies, decks, and walkways before they pose safety hazards.
-
Failure to comply may lead to significant penalties, including fines and enforcement actions. More critically, non-compliance could mean undetected rot, deterioration, or failed waterproofing in decks, balconies, or stair and walkway systems—putting residents at risk. Unsafe conditions identified during inspections must be addressed immediately to maintain the structural safety of these exterior elevated elements.
-
Local building departments and code enforcement agencies will monitor compliance. They will verify that inspections are completed on time and that any rot, deterioration, or waterproofing issues found in balconies, decks, or stair and walkway systems are properly repaired. Citations or legal actions may be issued for buildings that fail to meet inspection or repair requirements.
Helpful Links
Check out these helpful links to ensure all your questions are answered thoroughly.
